
If you’re in the process of renovating your home, a new kitchen is probably at the top of your list of priorities. It’s one of the most important rooms in a house, and can add real value to your property if done correctly. So, how do you design a kitchen that will meet all your needs? In this guide on how to design a kitchen, we’ll walk you through the process step-by-step, from choosing a style to finalizing your layout.
Table of Contents
1. Evaluate your needs
Before you start planning a new kitchen, it is important to think about how you want to use the space. Do you entertain large groups or prefer intimate gatherings? How much storage do you need? Would you like to include a dining area? By taking the time to evaluate your needs, you can ensure that your new kitchen will be both functional and stylish.
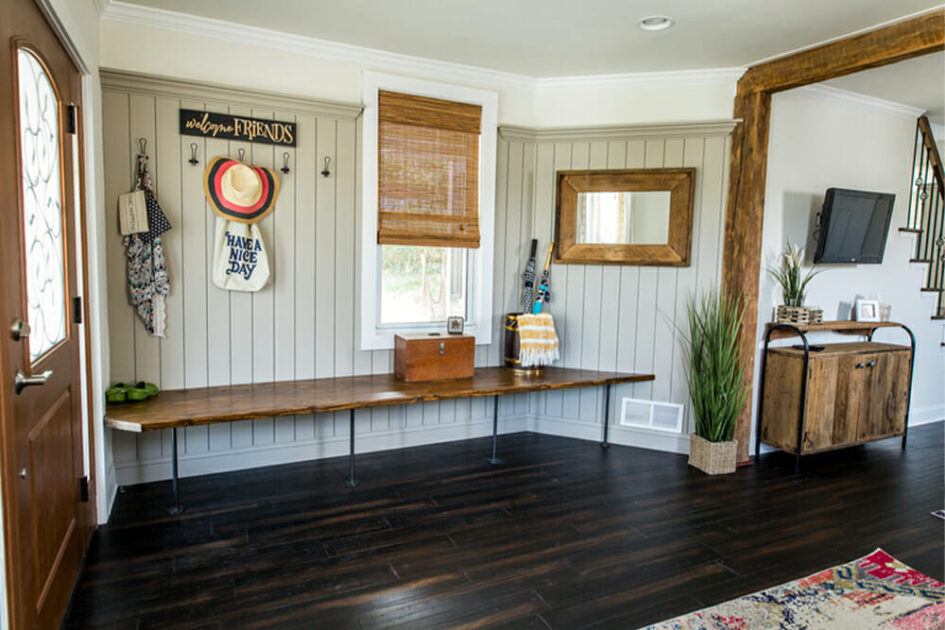
When it comes to kitchen design, there are endless possibilities. However, not all designs will suit your specific needs. That’s why it’s so important to take the time to evaluate your needs before starting the design process. By doing so, you can create a kitchen that is both beautiful and functional.
2. Choose a layout that works for you
Kitchen layouts have evolved over the years to become more efficient and user-friendly. The most popular kitchen layouts today are the L-shaped layout, the U-shaped layout, and the galley layout. Each has its own advantages and disadvantages, so it’s important to choose the right one for your needs.
The L-shaped layout is popular because it allows for easy movement around the kitchen and plenty of counter space. However, this layout can feel cramped if the kitchen is small.

The U-shaped layout is a good choice for larger kitchens because it provides ample storage and work space. However, this layout can be inconvenient if you have a lot of guests, as people tend to congregate in the kitchen when entertaining.
The galley layout is a good choice for small kitchens because it makes efficient use of space. However, this layout can be impractical if you entertain often or cook large meals. Ultimately, the best way to choose a kitchen layout is to assess your needs and find a layout that meets those needs.
3. Consider your budget
When it comes to designing a kitchen, one of the most important considerations is always going to be your budget. Not everyone has an unlimited amount of money to work with, so it’s important to be realistic about what you can afford. It’s also worth noting that even if you have a relatively small budget, there are still ways to design a beautiful and functional kitchen.

The key is to be strategic about where you spend your money. For instance, investing in high-quality cabinets and countertops can really make a difference in the overall look and feel of your kitchen, even if other elements are more modest. Conversely, skimping on things like appliances and lighting can end up making your kitchen feel less inviting and functional.
So, when it comes to budgeting for your kitchen design, be sure to carefully consider all of the elements that will come together to create your ideal space.
4. Pick the right materials
When designing a kitchen, there are many factors to consider. One of the most important is the material selection. The materials you choose will determine the look, feel and durability of your kitchen. There are a wide variety of materials available, so it is important to do your research and select the materials that best fit your needs. Here are a few things to keep in mind when choosing materials for your kitchen:
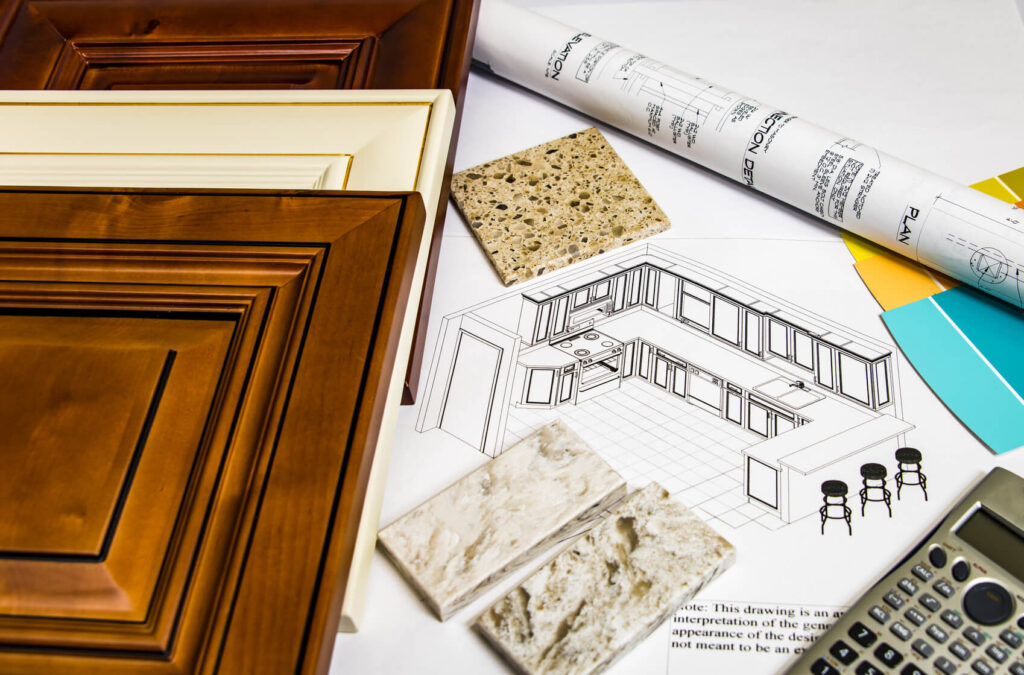
– Cost: Kitchen renovations can be costly, so it is important to select materials that fit your budget.
– Appearance: The materials you select will determine the overall look of your kitchen. If you want a sleek and modern look, consider stainless steel or glass. If you prefer a warm and inviting space, wood may be a good option.
– Maintenance: Some materials require more care than others. If you want low-maintenance materials, choose ones that are easy to clean and durable.
– Functionality: The materials you select should also be functional. Consider how they will impact the layout of your kitchen and how they will stand up to wear and tear.
By taking the time to pick the right materials, you can create a beautiful and lasting kitchen that fits your lifestyle.
5. Add personality with accessories

One of the best ways to add personality to a kitchen is with accessories. Whether it’s colorful towels, vintage dishware, or unique cookware, accessories can help to make a kitchen feel like home. However, it’s important to use accessories judiciously– too many can make a space feel cluttered and cramped. When choosing accessories, consider both function and form. Towels, for example, should be both absorbent and stylish, while dishware should be both durable and attractive. And don’t be afraid to mix and match– a mismatched set of dishes can add character and charm to any kitchen. With a little careful planning, accessories can help give any kitchen its own unique personality.
6. Don’t forget the details
When it comes to kitchen design, it’s all in the details. From the layout to the finishes, every element of the kitchen needs to be carefully considered. Here are a few tips on how to design a kitchen that is both functional and stylish:
Layout: The layout of the kitchen is important for both function and style. The most popular layouts are the galley, L-shaped, U-shaped, and island. Each has its own advantages and disadvantages, so it’s important to choose the one that best suits your needs.

Finishes: The finishes you select for your kitchen can make a big impact on the overall look and feel of the space. Choose materials and finishes that are durable and easy to clean. Popular finish choices for kitchens include paint, tile, laminate, and stainless steel.
Storage: When it comes to storage, there are a few things to keep in mind. First, think about what you need to store in your kitchen and how you want to access it. Then, choose storage solutions that fit your needs. Common storage options for kitchens include cabinets, shelves, pantries, and drawer systems.
Now that you know about the mindset before going into designing the kitchen layout, here is a step by step guide on how to design a kitchen.
How to design a Kitchen – Step By Step Guide
To create a kitchen you love, it’s important to start with the basics. A good cleaning and organization session will allow for an organized approach as we go through each area in turn- this includes looking at everything from storage options (and where they are) down selecting colors that work well together or distinguish one item from another on your list!
1. Assess all your needs
When you’re in the market for a new kitchen, there are many factors that go into making this decision. One of which is deciding what use will be put on your space- whether it’s just storage or if cooking and entertaining guests are also part of plan; how often do I want to entertain friends at my house vs having them over instead? Do we need separate areas reserved exclusively only towards laundry activities too so my children don’t start feeling neglected while their mother spends all her time doing chores… etcetera!. Once these questions can easily get answered by thinking hard enough about your lifestyle and what it currently entails.
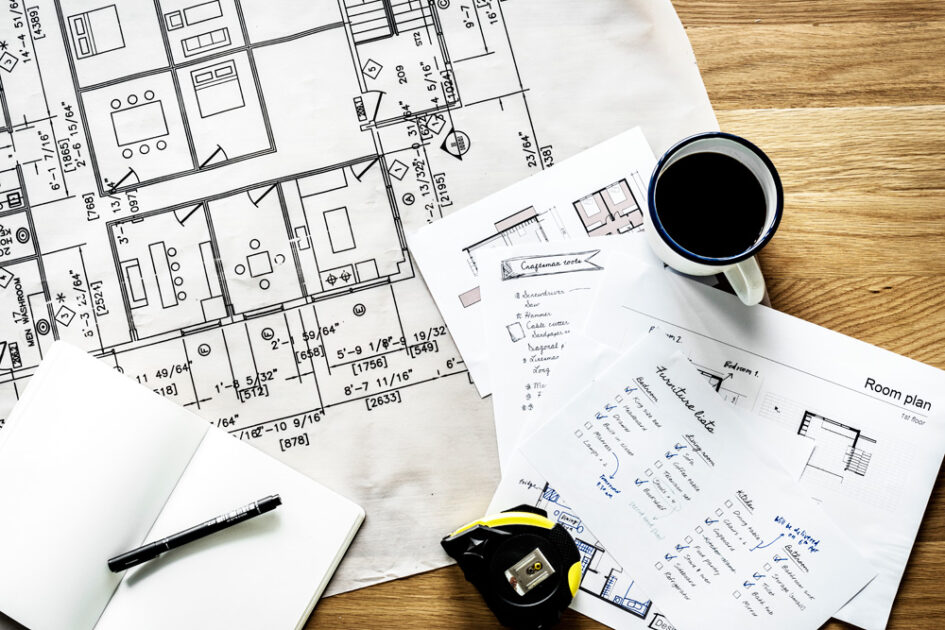
You should also think about the look you’re going for in your kitchen. What colors are you drawn to? How do you want the space to feel? Do you prefer a more modern aesthetic or a classic, timeless one? With these answers in mind, it’ll be easier to move on towards picking out materials and appliances that fit both your needs and wants!
When thinking about whether to build an extension, it’s important to consider what your current kitchen limitations are and try building in features that enhance the experience. Paul Gibbs from B&Q says “think bigger” when you’re looking at design ideas for a new space because there is no wrong answer!
The key questions to ask yourself when starting on a kitchen remodel are:
What don’t you like about your current space? How do you want the new one (or old) room(s) in terms of function and design style – modern/traditional; low-budget constraints dictate which type is best for you at this time. Are there any features that will have an impact later down the line but aren’t priorities now because they might change over courses or during different stages throughout construction progress if financing becomes more difficult than expected, etc.? What’s important enough not to be forgotten too soon during all these changes! And finally…the top 5 things people should think.
2. Calculate a budget
When you’re ready to embark on your next kitchen remodel, start by determining how much space will be taken up. This way there’s no over-run when it comes time for installation and everything has been planned accordingly with an upper limit in mind just incase something unexpected pops up along the way!
Make sure to plan for all of the necessary features before installing an efficient, sleek kitchen. If you want your wow factor in this area then there’s no need to skimp on quality; invest wisely by adding beautiful things like LED lights which will make cooking more enjoyable while saving energy at night or smart storage solutions that open up space where needed!
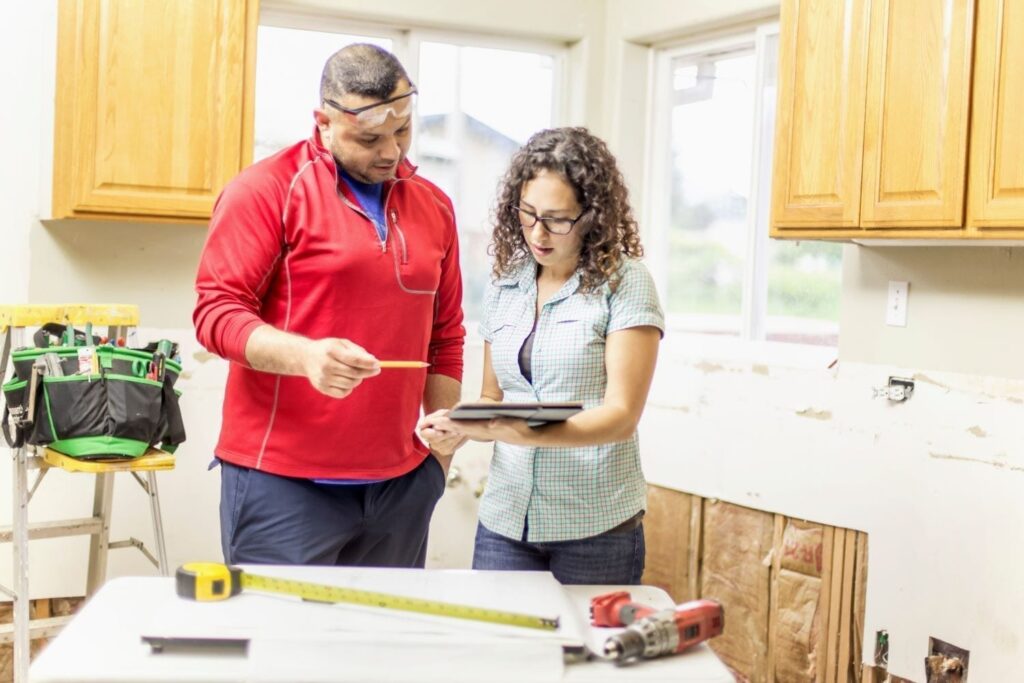
Without a doubt, one of the most important aspects to consider when planning your next home renovation project is budget. The cost can vary greatly depending on what you want and need in terms or style; however there are some other factors worth considering too like installation costs (which include plasterer and painter), preparation work such as heating floors etc., hardware required for plumbing fixtures/hooks inside kitchen cupboards- these all add up! Make sure not only do I have enough money set aside but also 10% extra just in case something comes along which was unforeseen.
The first thing to do when you’re looking at kitchen remodeling options is make sure your budget allows for the best worktops available. We recommend granite, composite and solid surface materials because they are tough; durable; give an elegant finish that lasts longer than thin-cabinet setups (15mm thickness minimum) AND will save money in future repairs or replacement!
If funds aren’t unlimited but still want something nice enough? Consider maple cabinets with stained wood finishes – this combination provides beautiful looks without breaking down easily like Polyester Board does over time.
Spend wisely on appliances, too. Buying the best available oven and hob will cost more than an average set of kitchen ware but it’s worth spending extra for a good quality product that lasts long enough before needing replacement or repairs – just make sure you don’t forget about all those other little things in life!
A bit less costly brand might do just fine with your laundry equipment so as not to break their budget too quickly; after all we’re talking about cramped spaces here… But if space isn’t an issue then go ahead buy yourself some nice looking, high-end appliances that will make working in the kitchen a dream!
Will you be using existing plumbing for sinks and appliances or will it require additional pipe work?
If planning to include a kitchen island with built-in cooking area, make sure there’s enough space left over after building out the interior so that an appropriate amount of room can remain below ground level. It is especially important if installing new pipes because this type requires more care during installation than other types do–a mistake here could lead directly into water damage which would cost much less time & money in comparison!
However, if you’re opting for underfloor heating in your kitchen then make sure that it’s installed prior to laying the floor. The best way of ensuring this? Ask one question at a time and stay focused!
3. Consider plumbing and heating
When planning your kitchen, one of the most important things to think about is plumbing. You need a sink and plug points for all those appliances! Make sure you have enough pipe work too before laying flooring or installing countertops- because if not then there will be an interruption where people can’t use their own fixtures without help from someone else…
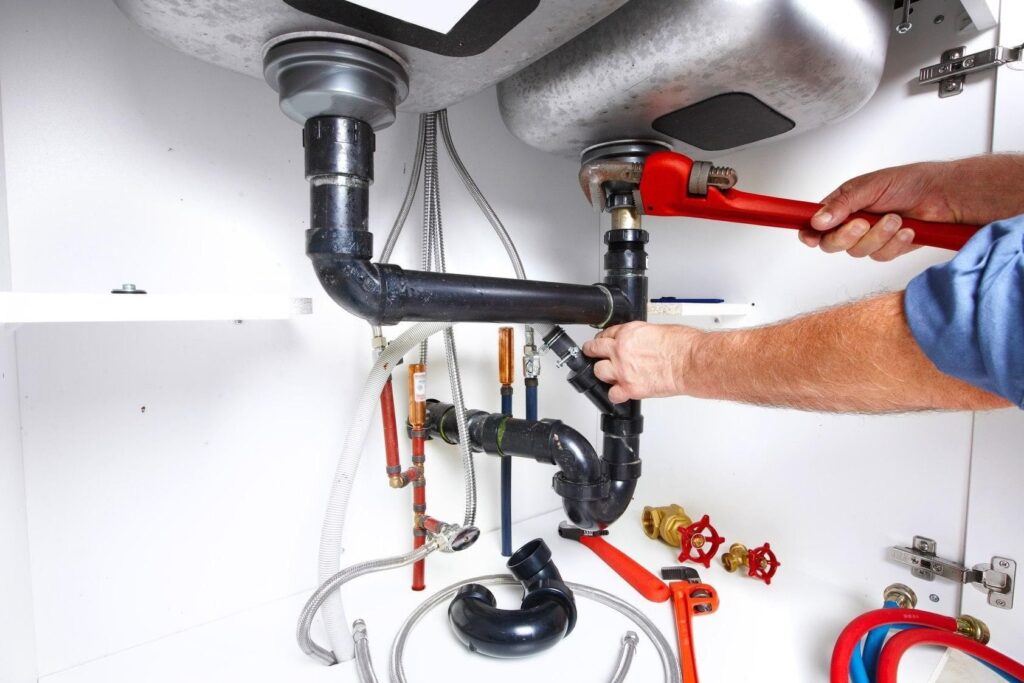
Kitchens are often the most used room in your home so it’s important to get them right. Take into consideration what you’ll be using before making any final decisions about where appliances go, says Paul Gibbs from B&Q – “Wherever you decide on location for sink(s), install dishwashers and washing machines nearby.” If underfloor heating will soon take up residence inside this space then make sure that all necessary installation work has already begun beforehand!
4. Look for lighting options
I like to plan my kitchen lighting ideas so that it’s flexible and can be regulated in different ways. I also use secondary light, such as spots above cooking or preparation areas for an added effect!
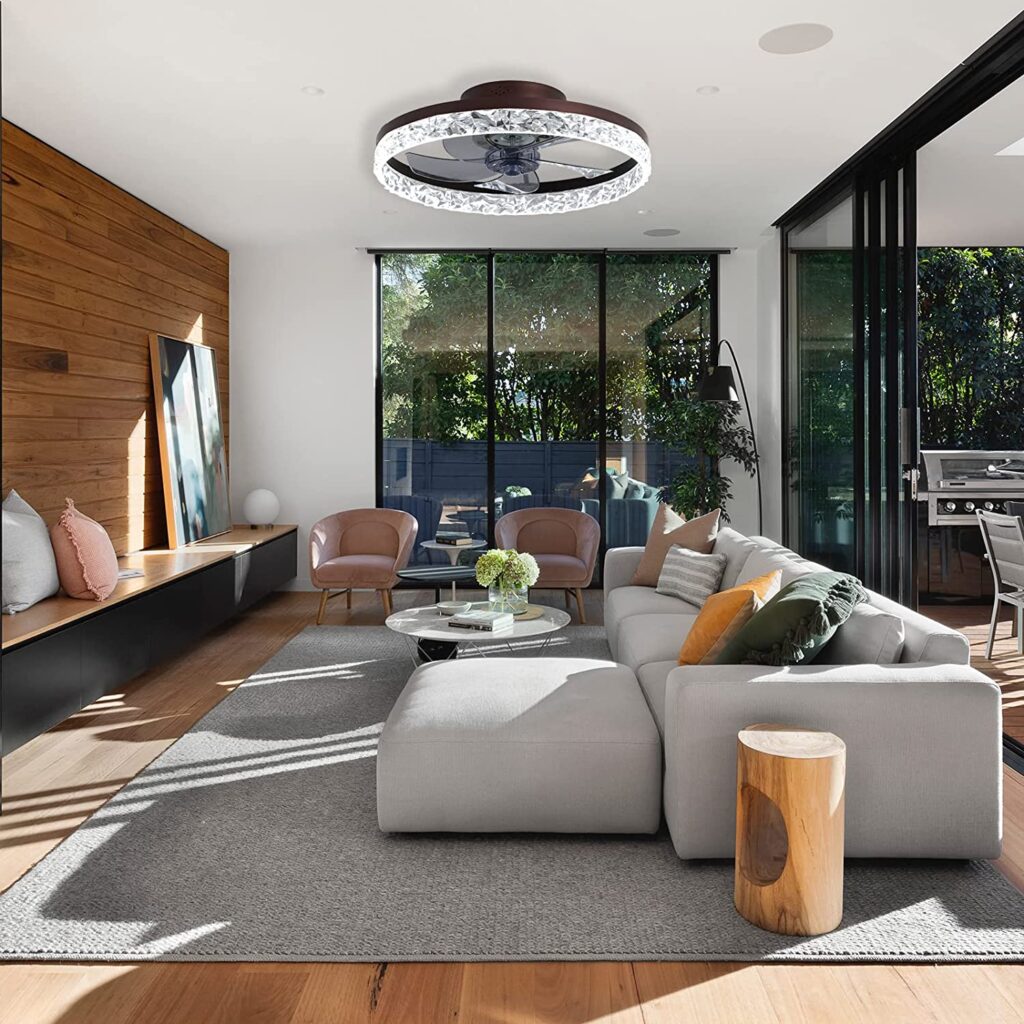
Do you want a sleek, modern kitchen or do you need space for storage? Do your worktops already exist and would an island be handy too! What appliances will make life easier in the cook’s area – like lots of cupboards filled with gorgeous pans. Write down everything that matters most when someone asks “what type Of Kitchens does ____ prefer?” You can tell them all at once (and not via email).
5. Make a moodboard
When it comes to designing your dream kitchen, you have a lot of choices and decisions that need making. What do you want the space for? Is there enough room on-site or are potential design constraints such as height blocking windows from being able to use all available floor area in their current form?”

“Ordering images can really help put together mood boards – give them different looks based around color schemes using magazine tear sheets (or even just Pinterest!)”.
The kitchen is one of the most important rooms in your house, so it makes sense that you would spend plenty of time considering what style and color scheme best suits YOU. But don’t let yourself get caught up with all these exciting options! The last thing anyone needs when buying furniture or decor items for their home—especially if they are not professional designers like myself!–is an overwhelmed buyer who can’t narrow down his/her choices enough before making purchases.
6. Consult a kitchen designer
The kitchen is one of the most important spaces in your home, but it’s also often overlooked. A professional kitchen designer can help you get more out of this room by offering smart solutions for all aspects from design down to function – like storage solutions or entertainment areas that don’t take up precious countertop real estate!
Never agree to a kitchen design without first looking at the space. Once you’ve found an architect who can create something pleasing from your Teenage Mutant Ninja Turtles-themed living room, it’s time for them to work their magic! Make sure that all costs involved with installing this new cooking area will be covered by what they propose – but don’t let those details slip past before finalizing everything else about installation such as cabinets or countertops; these are important parts of any deal since they may not always come cheap…
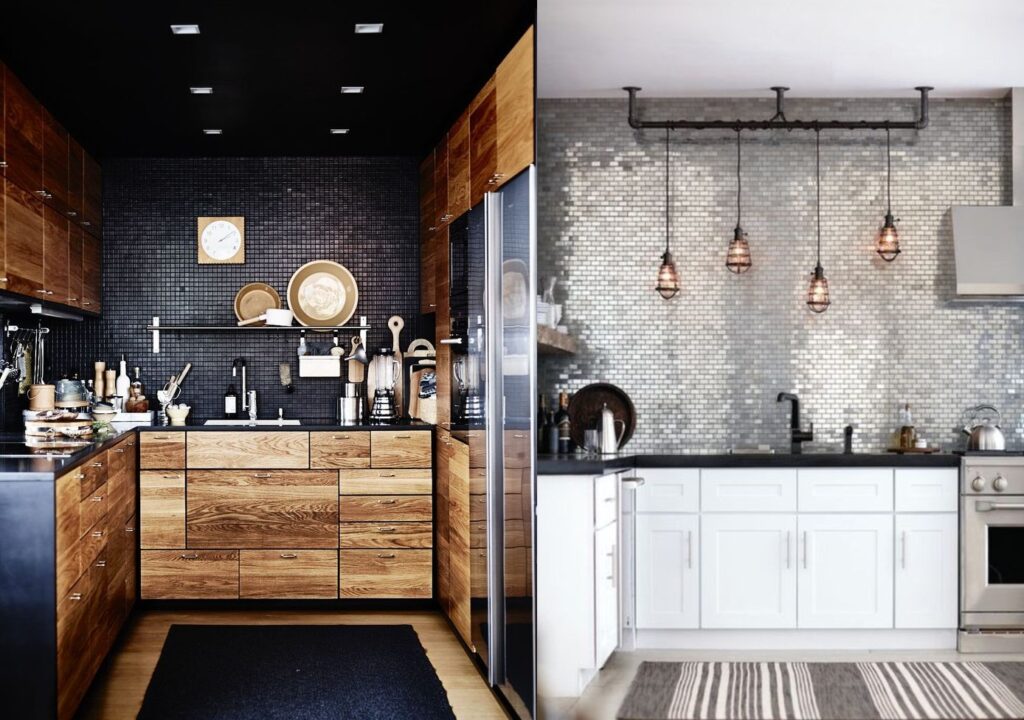
When you’re looking for a kitchen company, it’s important that the installation and product quality meet your standards. You should also consider how well they work with other aspects of home life by inspecting their showroom or asking previous customers about them before making any final decisions on which contractor will install your new space!
If you are looking to hire a structural engineer, be sure that they cover every aspect of their job including fitting and flooring. Furthermore don’t forget about any alterations discussed in writing before signing anything! Some KBSA retailers have expensive cancellation clauses so make certain this isn’t an issue by checking with your provider first – typically these terms only apply if there has been poor conditions or weather at time point (such as leaks).
7. Where to buy a kitchen supplies

You can either go with a DIY retailer like B&Q or IKEA, who will provide you the fixtures and fittings at an affordable price. You’ll only pay around £5k if this is done on your own while Ikea has set prices that they charge throughout Europe depending upon where in relation to their stores one lives which range from about €3 – 10 thousand euros!
8. Call in the professionals
You’ve found your dream kitchen, and it’s almost ready! You just need to find someone who can install it for you. The right installer will ensure that the layout of this important room matches what was envisioned in design plans or samples provided by architects; otherwise there could be errors which lead
to poor-quality workmanship – like forgetting about storage spaces between drawers where dishes should go rank when not being used at ALL times OF THE DAY (you know how housekeepers love making things look nice).

Kitchen planning is a crucial step in the process, but it’s not as easy or straightforward if you’re doing all of this alone. You’ll need to decide who will co-ordinate with your supplier and fitter – either yourself, another company that specializes only kitchen supplies/fittings etcetera; an architect might also work well for big projects because they can help manage different aspects like design drawings (which may be required) and building permits/licenses needed before construction begins
Maintenance plans must still go through legal teams even when there isn’t any major renovations happening so everyone knows exactly how things should be done and who to contact in case of an emergency.
It is not unusual for bespoke companies to specialize in one specific area of building. For example, if you are looking at converting your attic into a bedroom then many will only offer “first fit” services and not co-ordinate anything else like plumbing or electrical work – this means that when it comes time install all those pipes they’ll have no idea where they should go! The high end of the market does provide turn key solutions but these can be expensive so make sure before committing yourself fully know exactly what’s included with such an option…
It’s easy to get caught up in the excitement of planning your kitchen. But, what are some basic questions you should be asking? How long will it take from order placement all the way until delivery or installation completion?! If any mistakes happen during this process and there is an issue with quality control on either products ordered by clients who have not done their research before placing orders – how quickly can they get replaced/rewired?
These are all important factors to take into account when going through the process of designing your kitchen. By being prepared and asking the right questions, you can avoid any stressful surprises down the line.
9. Prepare for cabinet and worktop fitting
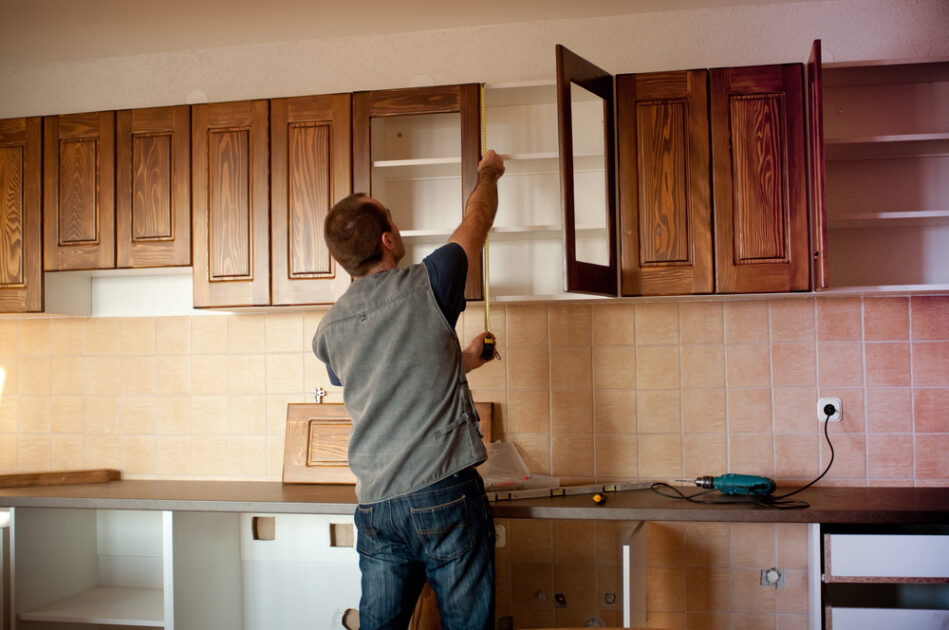
Before setting out to design your dream kitchen, it’s important to first take into account the space that you have to work with. Once you have a good idea of the layout and size of your kitchen, you can start planning the cabinets and worktops. If you’re unsure of how to design a kitchen that will meet your needs, there are plenty of resources available online and in home improvement stores. When it comes time to install the cabinets and worktops, be sure to hire a qualified contractor who has experience with this type of work. With a little planning and effort, you can create a beautiful and functional kitchen that you’ll enjoy for years to come.
10. Choose your finishing touches

Now that you’ve chosen your appliances, cabinets, and countertops, it’s time to select the finishing touches that will give your kitchen its unique style. First, consider the backsplash. This horizontal surface extends from the countertop to the upper cabinets and helps to protect the wall from splashes and spills. There are a variety of backsplash materials to choose from, including tile, glass, and metal. You can also get creative with the design, using patterned or textured tiles or incorporating accents like mosaics. Next, think about the flooring. Kitchen floors take a lot of abuse, so durability is important. But don’t sacrifice style for function—there are a variety of beautiful and durable flooring materials available, from tile to hardwood to bamboo. Lastly, consider the lighting. Task lighting is essential for food preparation, but you’ll also want to add some general illumination for evening entertaining. Pendant lights are a popular option, and you can even find designs that double as pot racks. With careful planning and a little bit of creativity, you can create a kitchen that’s both stylish and functional.
Conclusion
These are just a few tips on how to design a kitchen. By taking the time to consider all of the elements, you can create a space that is both stylish and functional. With a little planning, your kitchen can be the heart of your home.
Do you have any tips on designing a kitchen? Share them in the comments below!
If you’re planning a kitchen renovation, these tips will help you create a space that is both stylish and functional. From choosing the right materials to adding personality with accessories, these tips will help you create a kitchen that you’ll love for years to come.
Enjoy this Article? You May Also Like:
10 Best Microwave Air Fryer Combo Reviews 2022
10 Cuisinart Digital Air fryer Toaster Oven Manual Power Full Reviews

